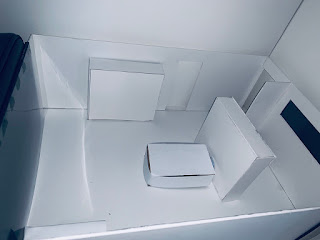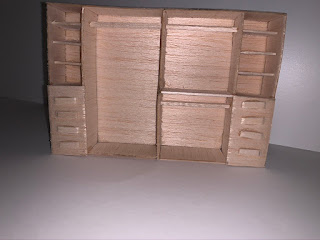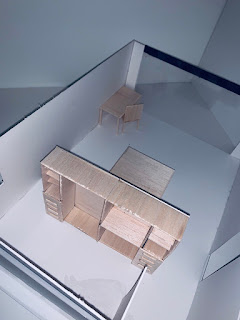Beginning stages: W5 and W6
Software testing!
The software tasks set over the duration of the assignment assisted me in rendering designs and improving skills in Fusion 360 and Photoshop.
Week 5. Week 6.
Modelling stages:
Model Making!
Creating an improvement on my living space through showcasing an outdoor area attached to my room and adding natural light into the space through skylights, extra glass panels and a raised ceiling.






























